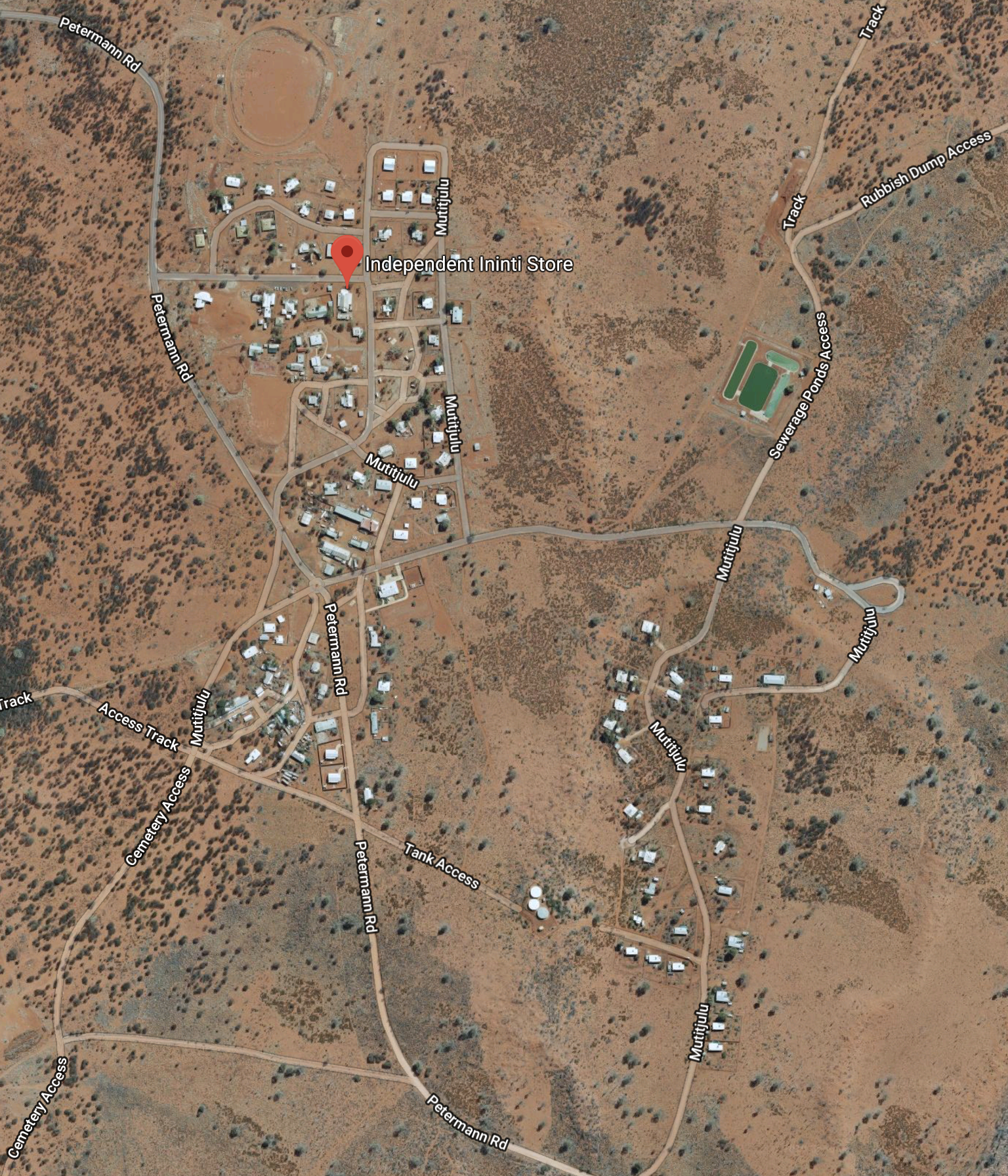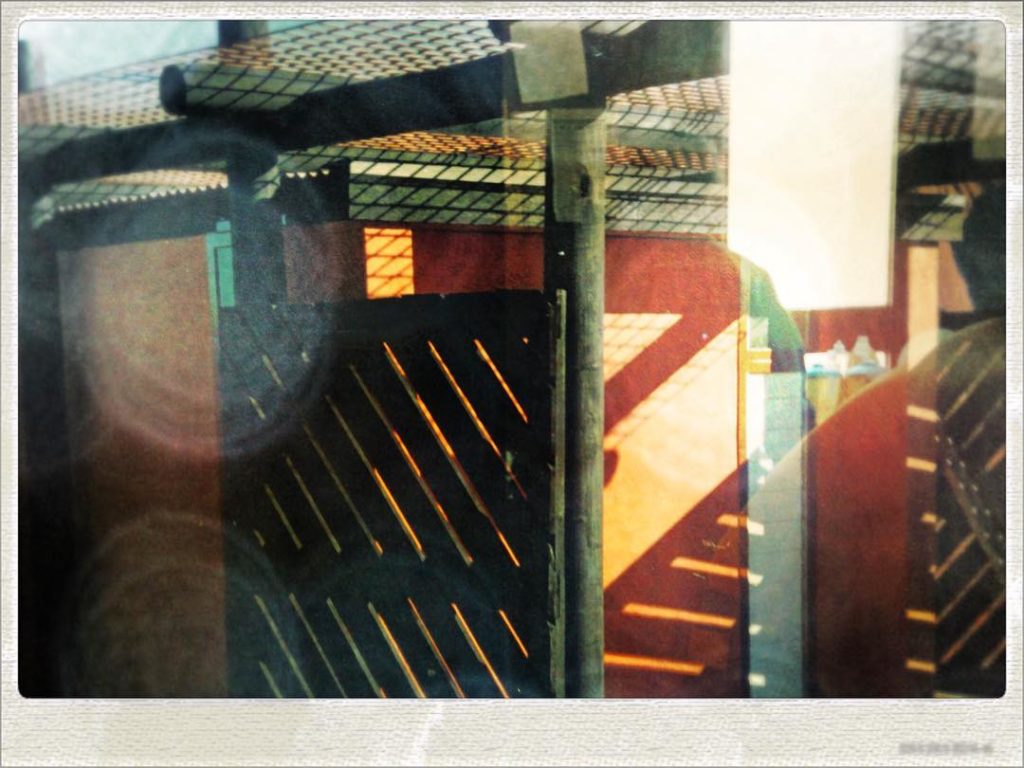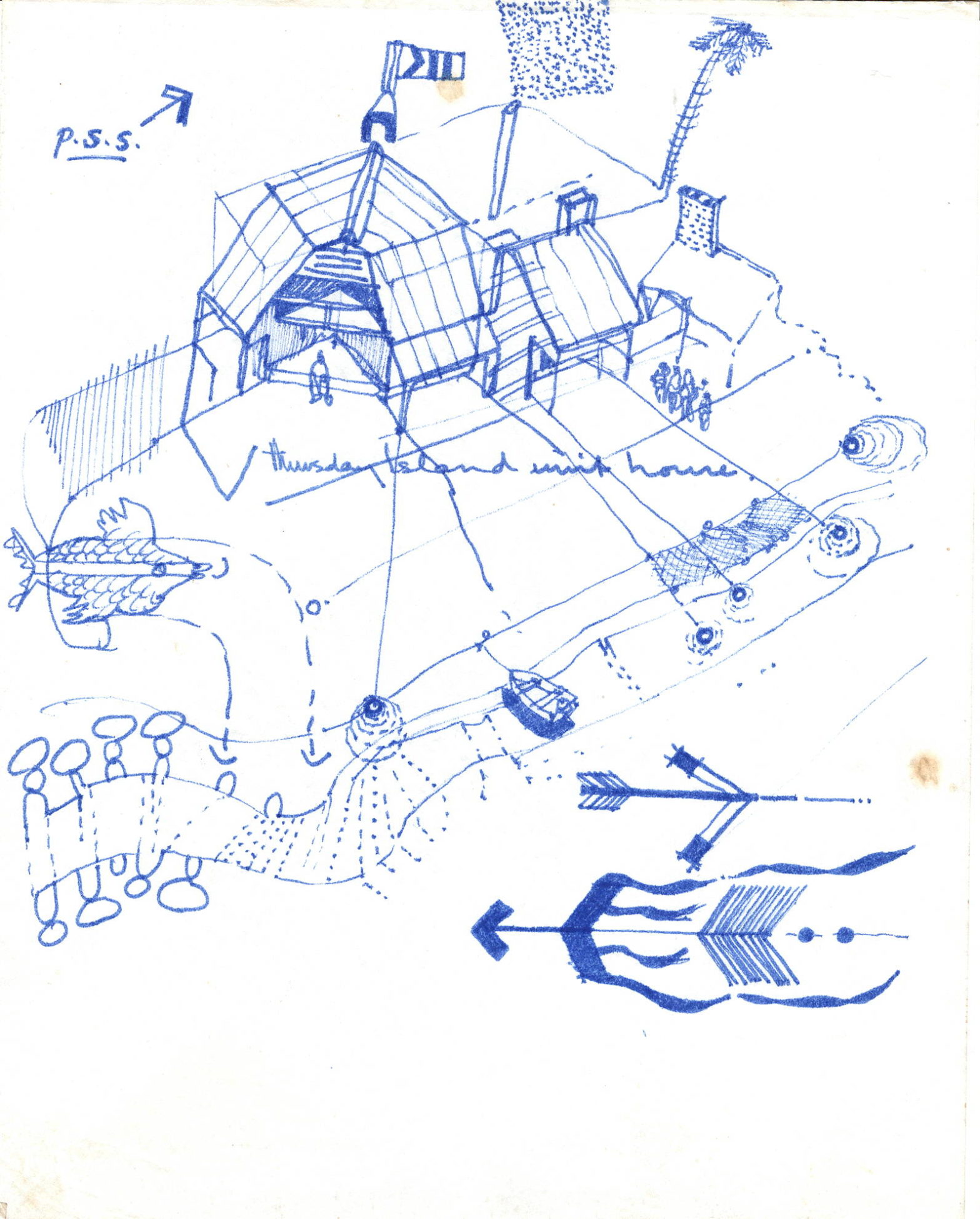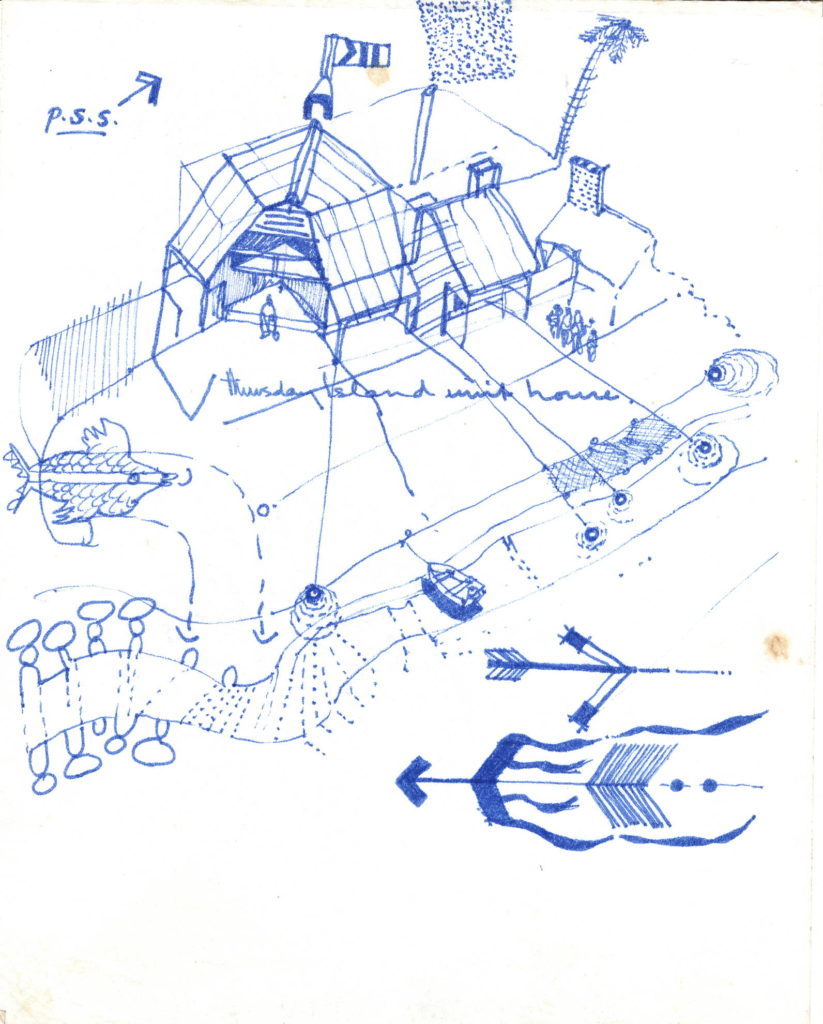
A project unrealised on Thursday Island
From Desert to Tropical Island
I had forgotten about this project until I saw the concept drawings when visiting the Institute of Aboriginal and Torres Strait Islander Studies in Canberra.
These sketches were made in 1978. I was working with the local housing cooperative on Thursday Island when word came through that the Aboriginal and Torres Strait Islander Housing Panel was shut down immediately. The government department DAA issued notices to cease work and to stay put. I was on the first plane South.
1978
The sketch illustrates the design attempt to elevate living areas to capture breezes and move air through the spaces.
The sketch also shows my preoccupation with airfares and timing.
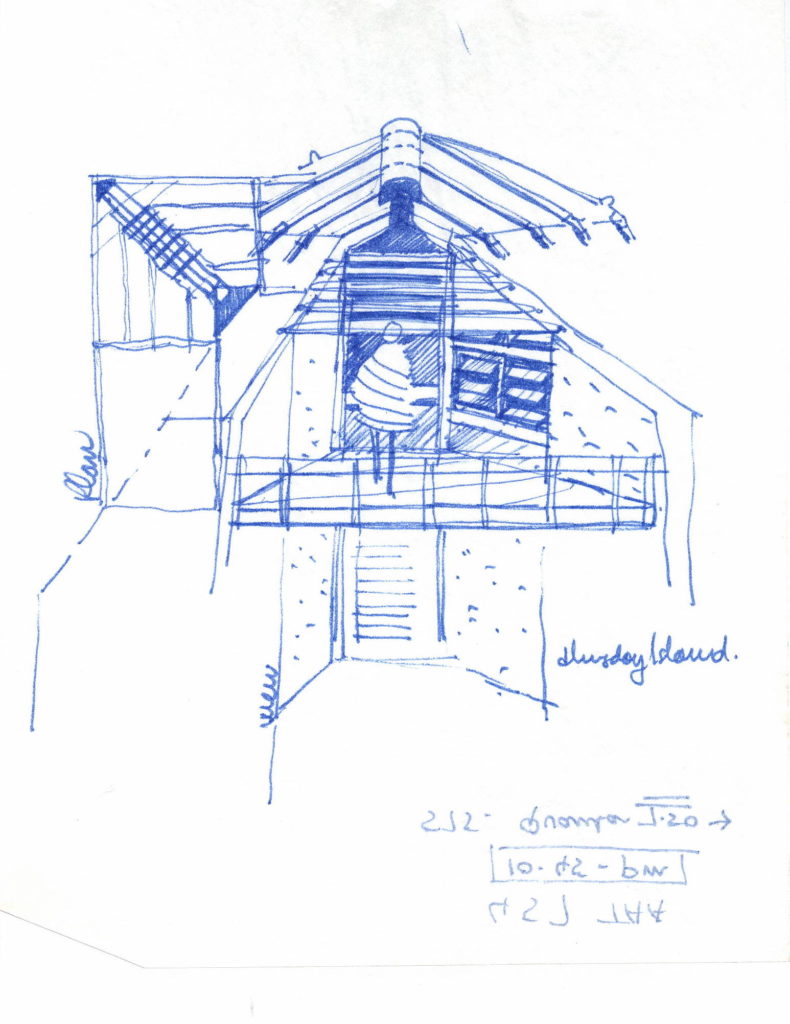
I notice TAA still existed then 🙂
Following the closure, pressure was applied by the department to disassociate myself from the Panel Director if I wanted to keep working in the field. I hung on until the liquidator’s last call.
With the support of traditional owners I started work on a prototype house for community housing at Uluru. The primary aim of my user client was to establish a physical presence at Uluru- called Ayers Rock at the time.
The sites chosen were to represent the diversity of people, culture and the here and now (1978).
A solid and secure expandable basic shelter was established at Bore 29 with some basic services and a fully serviced house was built at the Initi store site.
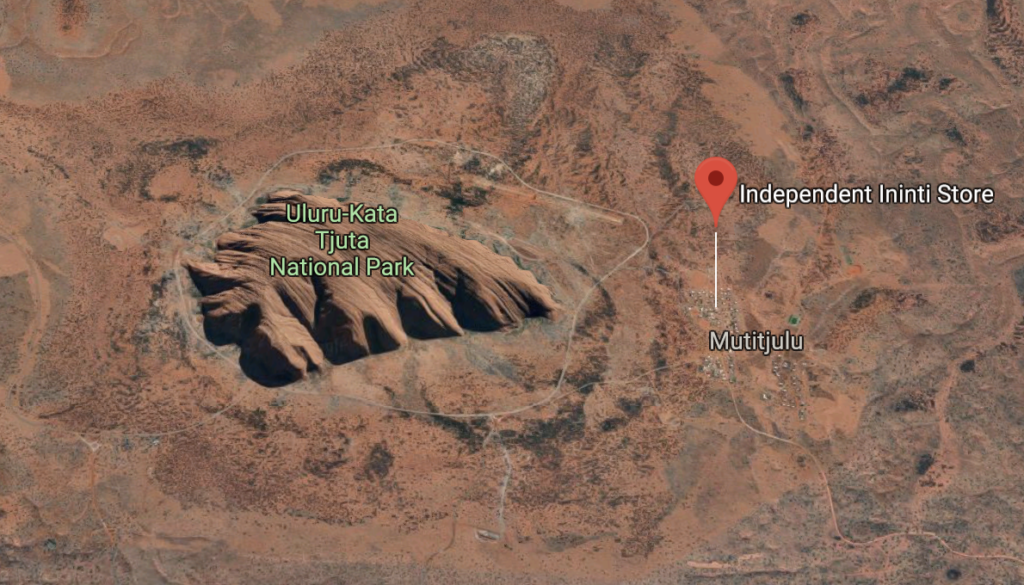
The Funding client was Australian National Parks and Wildlife Service (ANPWS) under the direction of Professor Ovington.
He was a good listener, but it was a hard road travelled with State and Federal bureaucracies. When I queried delays in approvals of my documentation I was told the drawings were travelling around Australia for review by all bureaucracies that reckoned they had a say in the project.
This still occurs today.
The final approval was provided by Professor Ovington with some help from Dr Coombs. (Another thread).
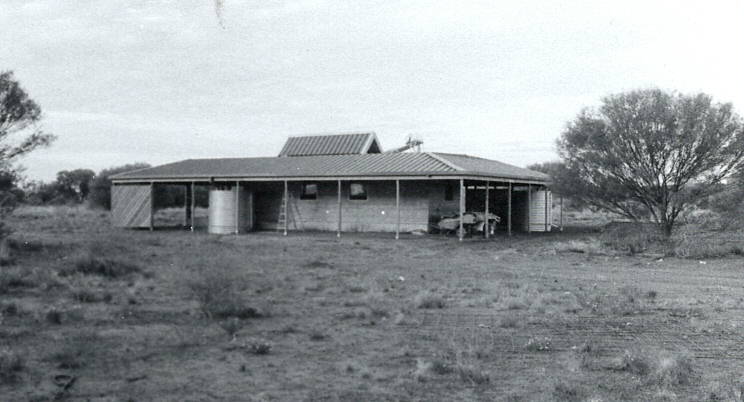
The ANPWS proceeded to build additional houses based on the prototype design using a proprietary panel system without my involvement. (Another thread).
I checked on Google earth tonight and it looks like the prototype house still exists 40 years on. It was timber clad and lined, with a Stramit board ceiling system .
From this:
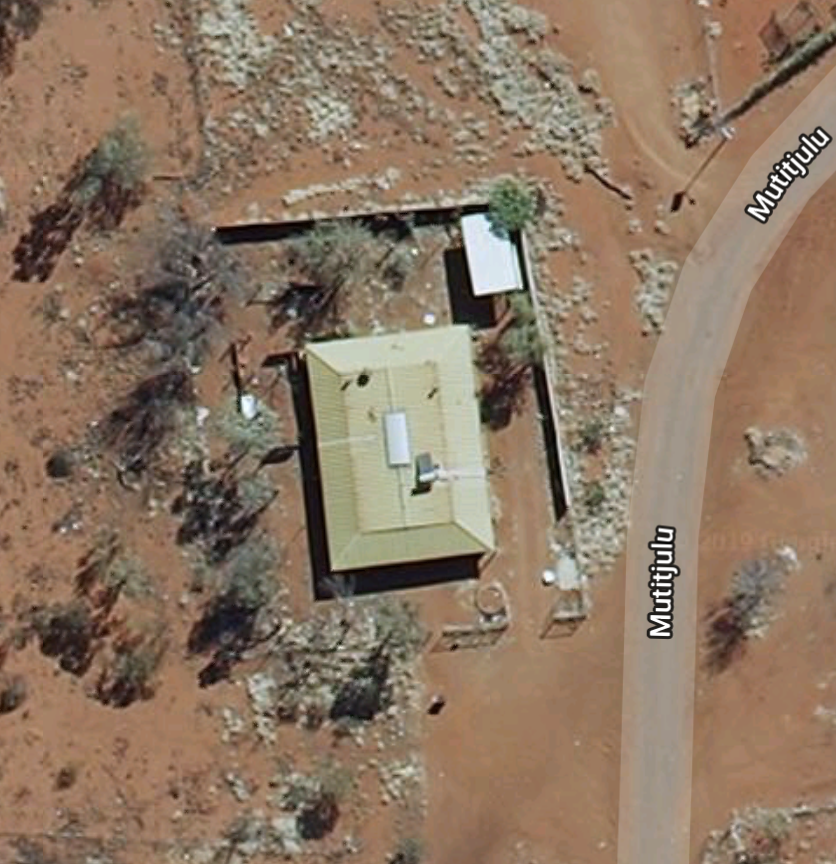
The Uluru prototype house, built 1979 . Google Earth screenshot – 40 years on.
To this:
